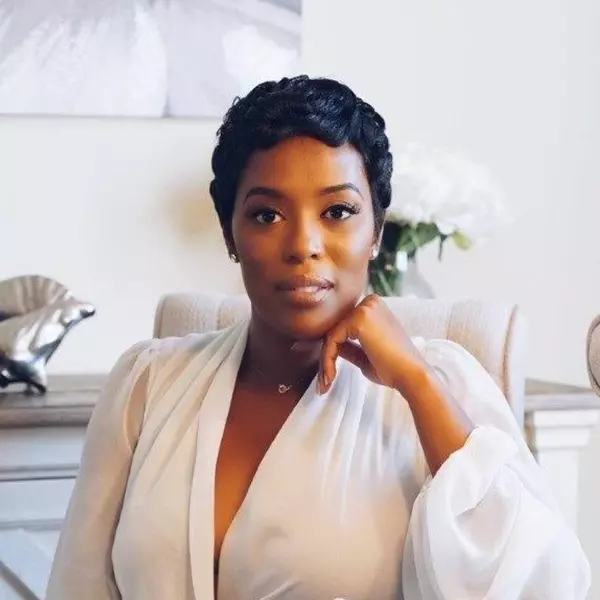Bought with Lang Realty/ BR
$1,875,000
$1,799,000
4.2%For more information regarding the value of a property, please contact us for a free consultation.
4 Beds
4.1 Baths
4,393 SqFt
SOLD DATE : 04/28/2022
Key Details
Sold Price $1,875,000
Property Type Single Family Home
Sub Type Single Family Detached
Listing Status Sold
Purchase Type For Sale
Square Footage 4,393 sqft
Price per Sqft $426
Subdivision Vintage Oaks / Polo Club
MLS Listing ID RX-10750823
Sold Date 04/28/22
Style Courtyard
Bedrooms 4
Full Baths 4
Half Baths 1
Construction Status Resale
Membership Fee $65,000
HOA Fees $216/mo
HOA Y/N Yes
Min Days of Lease 90
Leases Per Year 2
Year Built 1998
Annual Tax Amount $17,163
Tax Year 2020
Lot Size 0.430 Acres
Property Sub-Type Single Family Detached
Property Description
Explore the world of luxury living and breathtaking lake views in the sought after Estate section of Vintage Oaks. This enchanting one story home boasts 4 bedrooms + office, 4.5 bathrooms, and a 3 car garage. You will be wowed when entering the great room featuring architectural millwork complemented by designer finishes. The gourmet kitchen offers new granite countertops and a Butler's pantry that leads to the formal dining room. Gracious master suite with expansive bathroom and his/hers closets overlooks the pool & courtyard. Some features include: 3 newer Ac's, 2019 water heater, pool heater 2016, diamond brite, HURRICANE accordion shutters throughout, a summer kitchen. Guests will love the separate pool house with private bathroom. Mandatory Membership to The Polo Club.
Location
State FL
County Palm Beach
Community Polo Club
Area 4650
Zoning RTS
Rooms
Other Rooms Den/Office, Family, Great
Master Bath Dual Sinks, Mstr Bdrm - Ground, Mstr Bdrm - Sitting, Separate Shower, Separate Tub
Interior
Interior Features Bar, Built-in Shelves, Entry Lvl Lvng Area, Pantry, Split Bedroom, Volume Ceiling, Walk-in Closet
Heating Central, Electric
Cooling Ceiling Fan, Central
Flooring Carpet, Marble
Furnishings Furniture Negotiable
Exterior
Exterior Feature Auto Sprinkler, Covered Patio, Deck, Open Patio, Outdoor Shower, Shutters, Summer Kitchen
Parking Features 2+ Spaces, Drive - Circular, Driveway, Garage - Attached
Garage Spaces 3.0
Pool Inground
Community Features Sold As-Is, Gated Community
Utilities Available Cable, Electric, Public Sewer, Public Water, Water Available
Amenities Available Basketball, Billiards, Business Center, Cafe/Restaurant, Clubhouse, Fitness Center, Game Room, Golf Course, Library, Pickleball, Pool, Putting Green, Sauna, Shuffleboard, Sidewalks, Spa-Hot Tub, Tennis
Waterfront Description Lake
View Lake
Roof Type S-Tile
Present Use Sold As-Is
Exposure North
Private Pool Yes
Building
Lot Description < 1/4 Acre, 1/4 to 1/2 Acre
Story 1.00
Entry Level 1.00
Foundation CBS, Concrete
Unit Floor 1
Construction Status Resale
Others
Pets Allowed Yes
HOA Fee Include Cable,Common Areas,Security
Senior Community No Hopa
Restrictions Lease OK,Lease OK w/Restrict
Security Features Gate - Manned,Security Patrol,Security Sys-Owned
Acceptable Financing Cash
Horse Property No
Membership Fee Required Yes
Listing Terms Cash
Financing Cash
Pets Allowed No Restrictions
Read Less Info
Want to know what your home might be worth? Contact us for a FREE valuation!

Our team is ready to help you sell your home for the highest possible price ASAP







